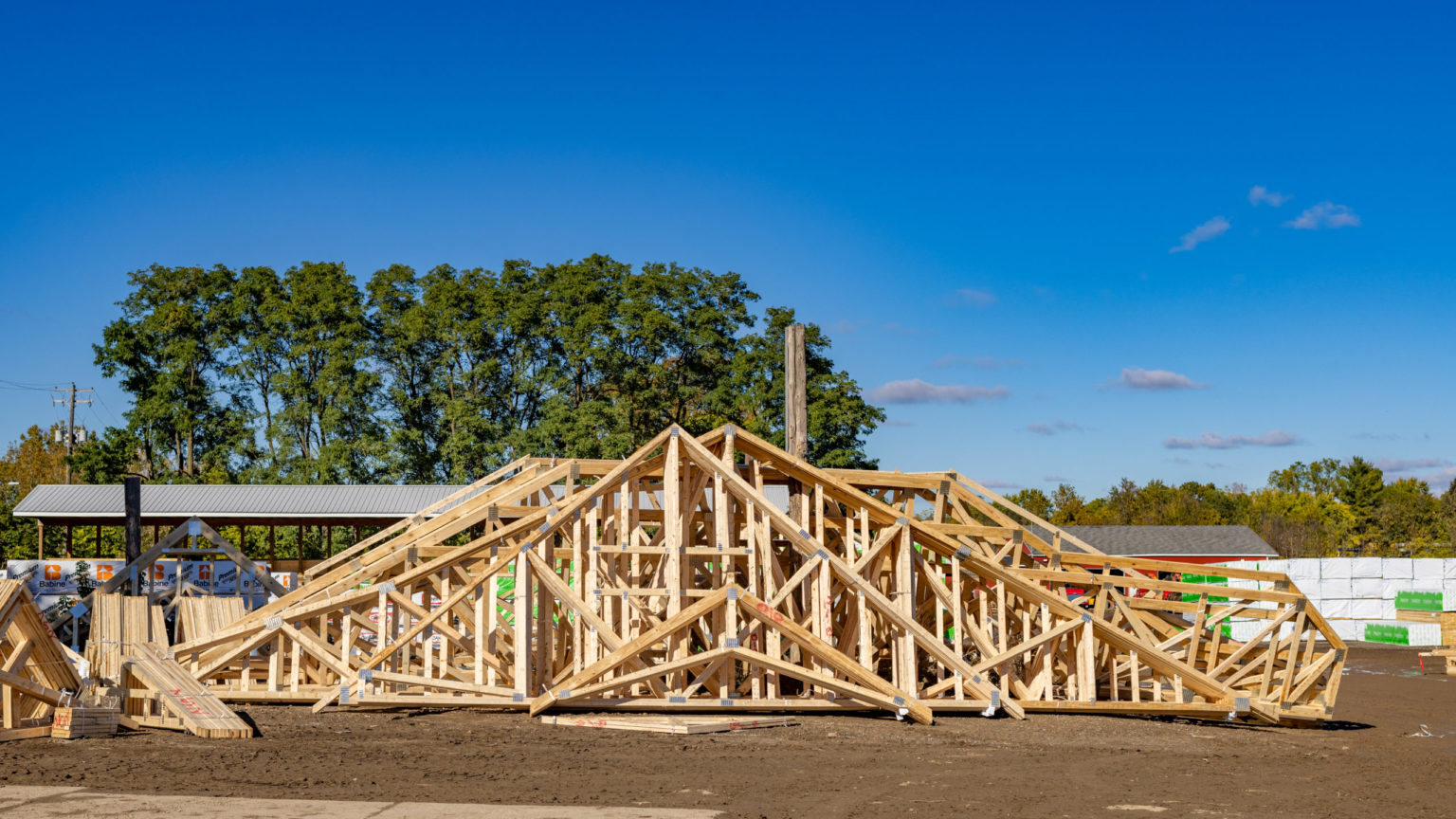Roof Trusses

Heart Truss & Engineering is well-prepared to meet the ever-changing demands of roof design. Our inhouse designers utilize state-of-the-art design software to create individual truss designs and a truss placement plan for every job. We apply the same focus on detail whether we are providing trusses for a garage, a starter home, a complex roof with various ceiling profiles, or a commercial building.
To ensure the best truss possible, our facility is outfitted with computerized saws. Our manufacturing process includes auto-jigging and laser projection systems that assist with truss assembly. Our employees are well-trained and dedicated. On-time delivery to meet scheduling needs is a priority. We have a large production capacity, and we own a fleet of tractors and trailers. Our drivers are professional and mindful of site conditions. We have several crane trucks to unload trusses where space is limited.
Floor Trusses

Heart Truss & Engineering approaches each floor truss design with the utmost attention to performance. We work with the lumber yards and architects to verify usage and floor coverings for proper load design. We can build floor trusses that are up to 30 inches deep.
The benefits of floor trusses include the possibility of longer spans and the ease of hiding mechanical runs, plumbing, and wiring within the webs. We welcome inquiries as to how floor trusses can enhance your project.
Engineered Wood Products

Heart Truss & Engineering has partnered with Weyerhaeuser and Weekes Forest Products to provide Trus Joist, the most-recognized name in the industry. We stock I-joists, LVL, and rim board. Our in-house EWP design department will design your floor layout at a competitive price.
